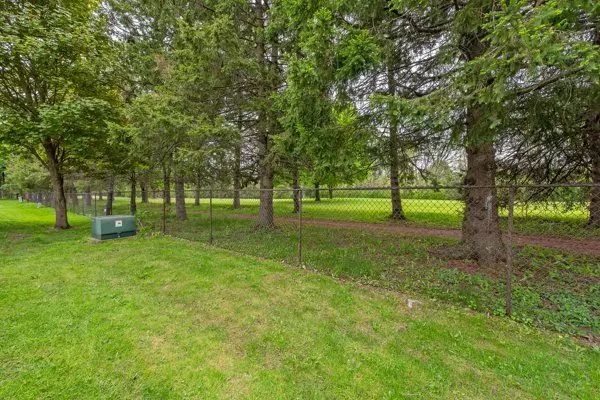1241 Hamilton RD S #40 London East, ON N5W 6B3
3 Beds
2 Baths
UPDATED:
Key Details
Property Type Townhouse
Sub Type Condo Townhouse
Listing Status Active
Purchase Type For Sale
Approx. Sqft 1000-1199
Subdivision East P
MLS Listing ID X12242553
Style Bungalow
Bedrooms 3
HOA Fees $421
Building Age 16-30
Annual Tax Amount $3,209
Tax Year 2024
Property Sub-Type Condo Townhouse
Property Description
Location
Province ON
County Middlesex
Community East P
Area Middlesex
Rooms
Family Room No
Basement Full, Finished
Kitchen 1
Separate Den/Office 1
Interior
Interior Features Primary Bedroom - Main Floor
Cooling Central Air
Fireplaces Type Natural Gas
Fireplace Yes
Heat Source Gas
Exterior
Exterior Feature Awnings
Parking Features Private
Garage Spaces 1.0
View Golf Course
Roof Type Asphalt Shingle
Topography Dry,Flat
Exposure North
Total Parking Spaces 2
Balcony None
Building
Story 1
Unit Features Golf,Park,Public Transit
Foundation Concrete, Poured Concrete
Locker None
Others
Security Features Carbon Monoxide Detectors,Smoke Detector
Pets Allowed Restricted
Virtual Tour https://unbranded.youriguide.com/40_1241_hamilton_rd_london_on/
GET MORE INFORMATION





