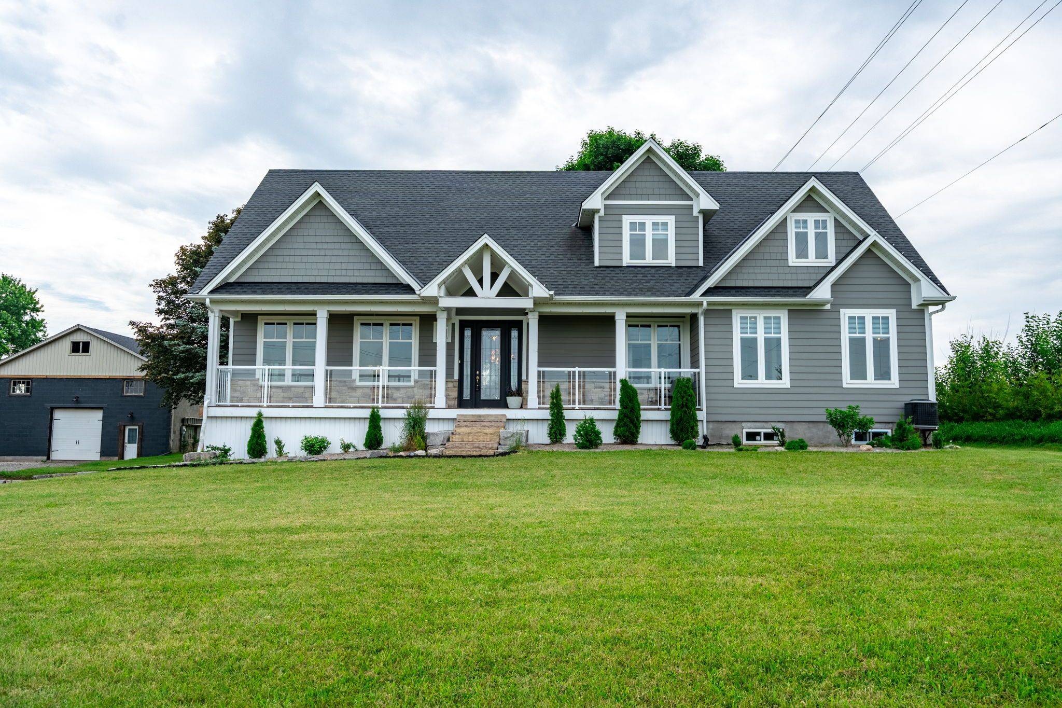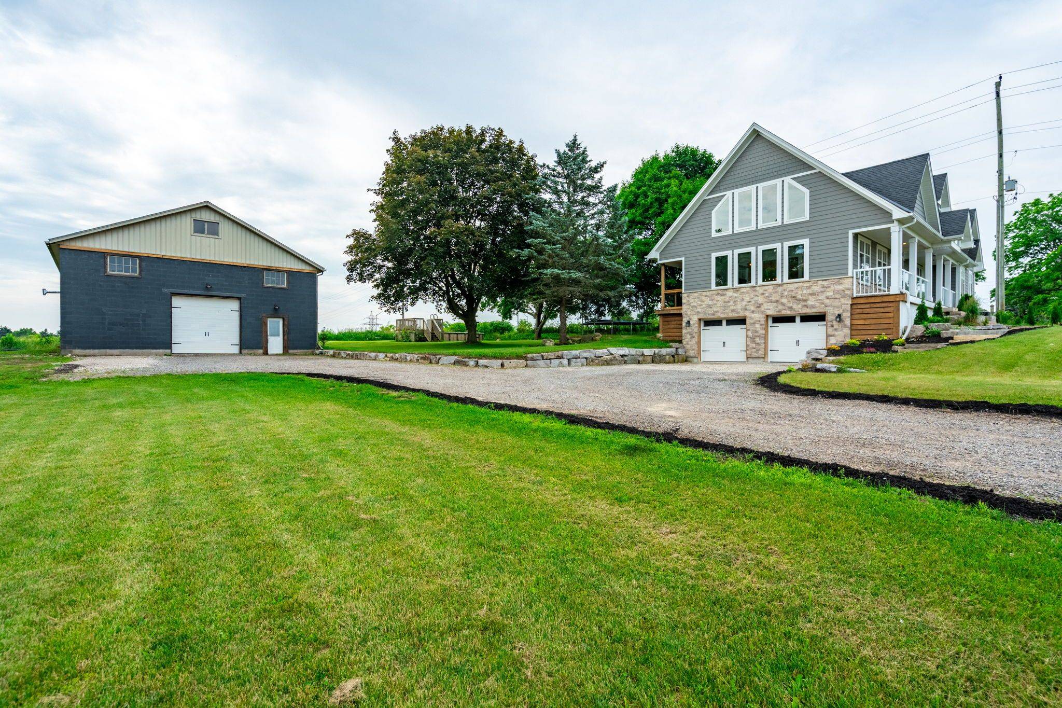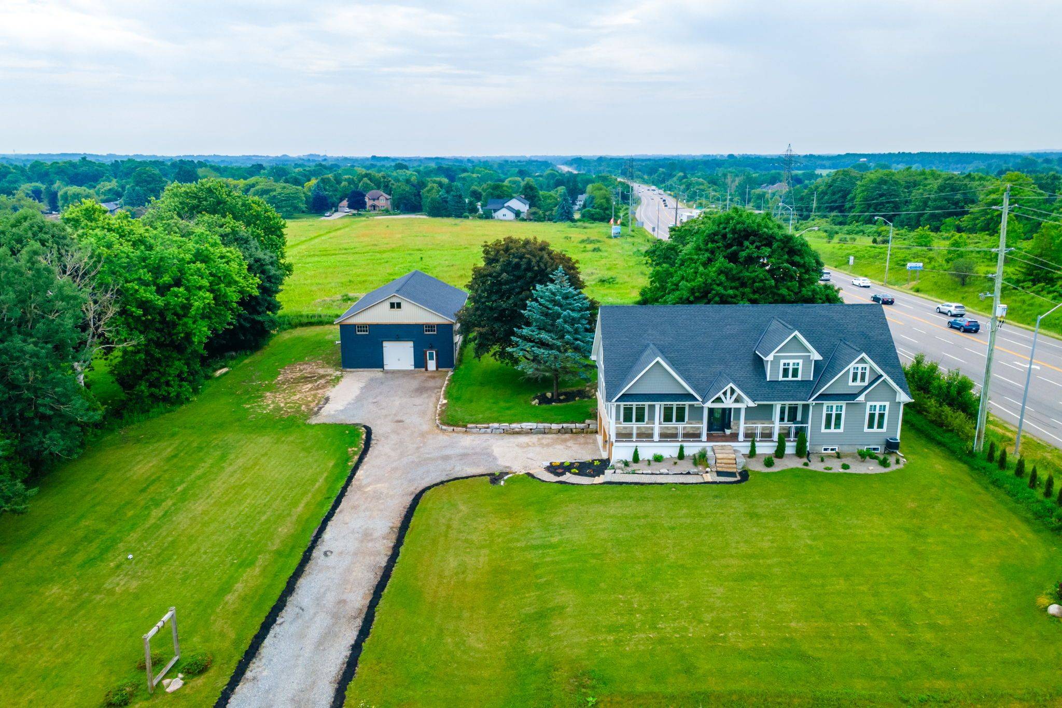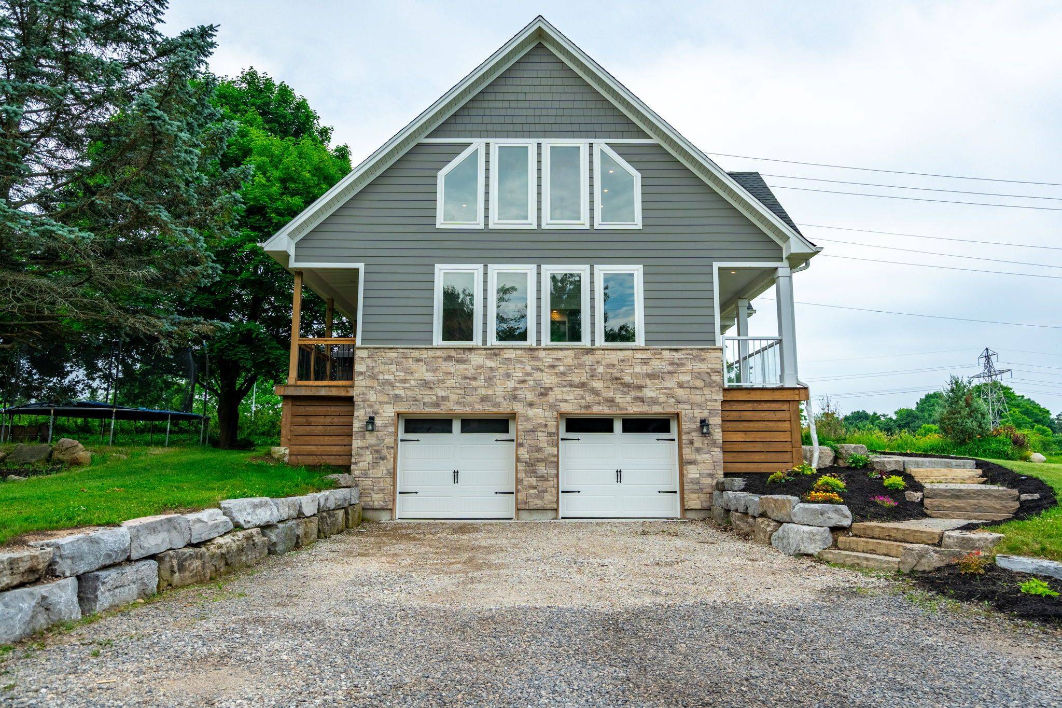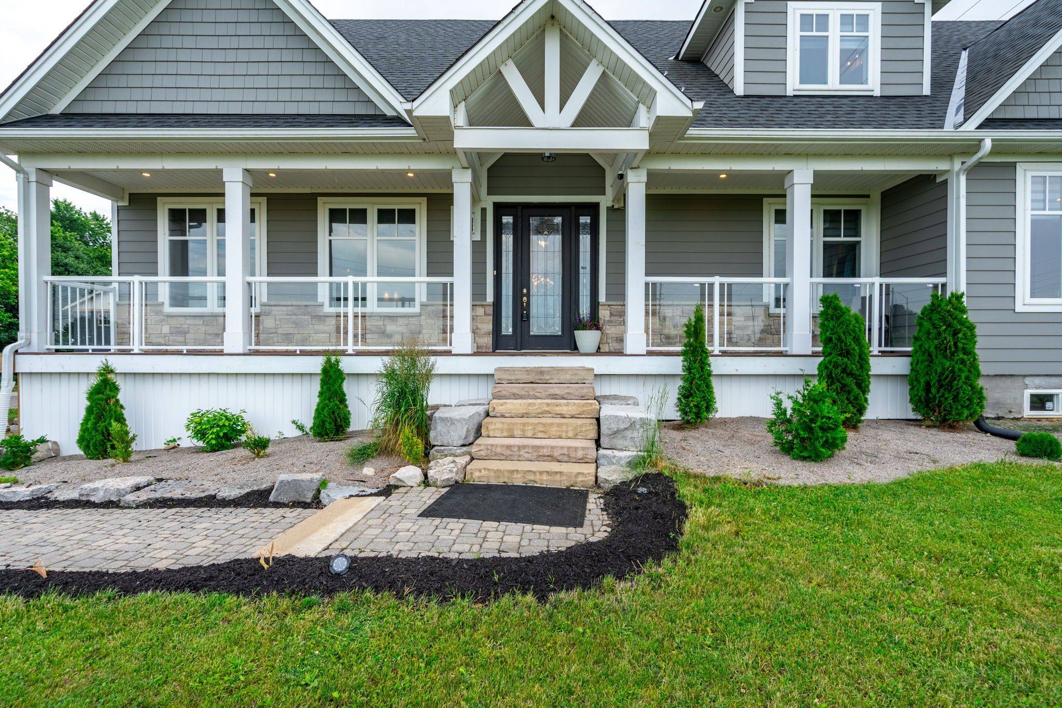4 Concession 11 RD E Hamilton, ON L8B 1H8
4 Beds
3 Baths
UPDATED:
Key Details
Property Type Single Family Home
Sub Type Detached
Listing Status Active
Purchase Type For Sale
Approx. Sqft 2000-2500
Subdivision Rural Flamborough
MLS Listing ID X12259864
Style 2-Storey
Bedrooms 4
Building Age 6-15
Annual Tax Amount $10,481
Tax Year 2024
Property Sub-Type Detached
Property Description
Location
Province ON
County Hamilton
Community Rural Flamborough
Area Hamilton
Rooms
Family Room Yes
Basement Full, Unfinished
Kitchen 1
Interior
Interior Features Air Exchanger, Auto Garage Door Remote, Primary Bedroom - Main Floor, Storage Area Lockers, Water Heater
Cooling Central Air
Fireplaces Type Natural Gas
Fireplace Yes
Heat Source Gas
Exterior
Exterior Feature Lighting, Porch
Parking Features Private Double
Garage Spaces 2.0
Pool Above Ground
Roof Type Asphalt Shingle
Topography Open Space
Lot Frontage 153.03
Lot Depth 216.0
Total Parking Spaces 12
Building
Unit Features Level,Wooded/Treed
Foundation Poured Concrete
GET MORE INFORMATION

