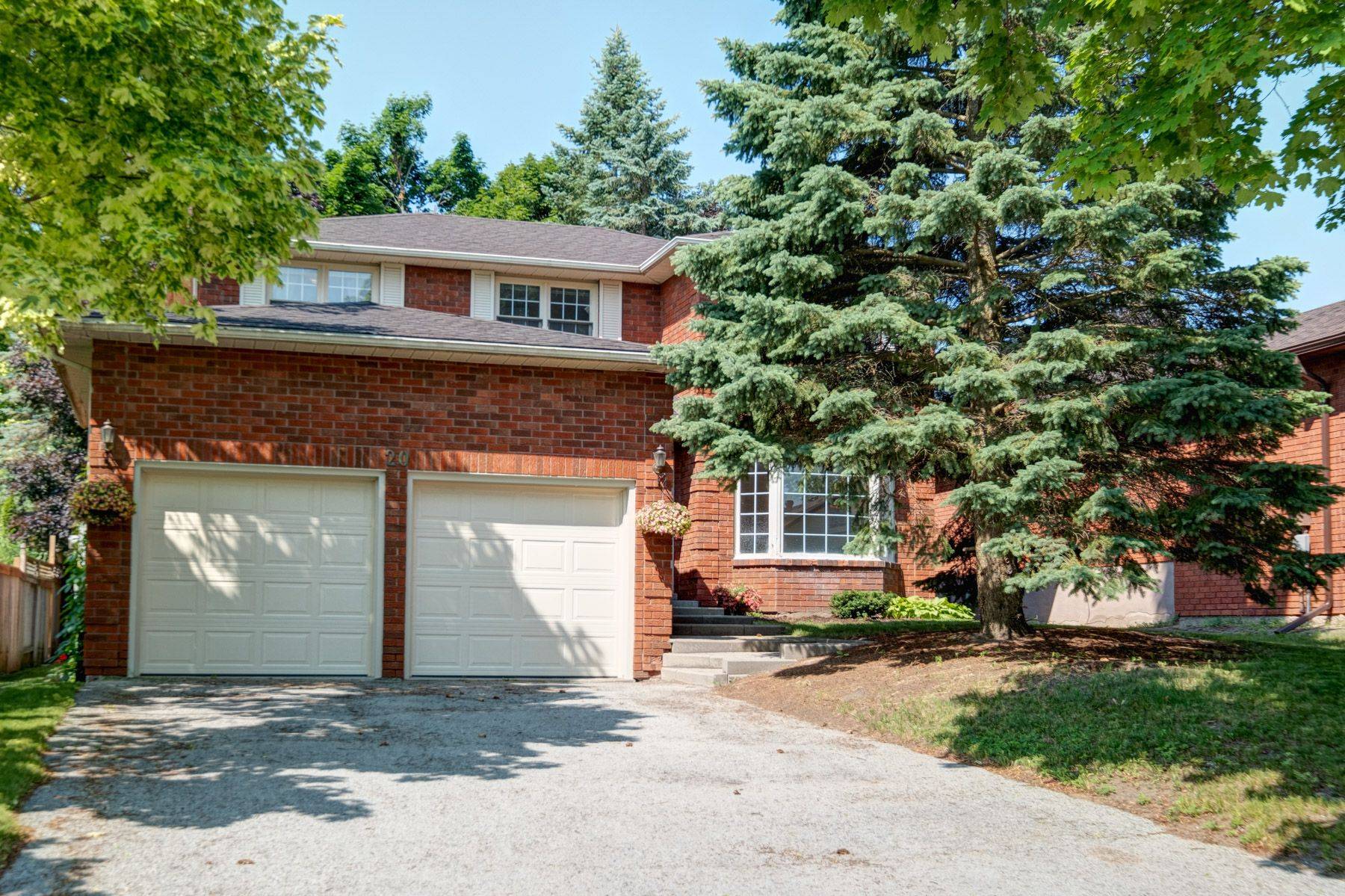20 Richler CRES Barrie, ON L4N 6E6
4 Beds
3 Baths
UPDATED:
Key Details
Property Type Single Family Home
Sub Type Detached
Listing Status Active
Purchase Type For Sale
Approx. Sqft 2000-2500
Subdivision Letitia Heights
MLS Listing ID S12260842
Style 2-Storey
Bedrooms 4
Building Age 31-50
Annual Tax Amount $5,407
Tax Year 2024
Property Sub-Type Detached
Property Description
Location
Province ON
County Simcoe
Community Letitia Heights
Area Simcoe
Rooms
Family Room Yes
Basement Full, Unfinished
Kitchen 1
Interior
Interior Features Auto Garage Door Remote, Workbench
Heating Yes
Cooling Central Air
Fireplace Yes
Heat Source Gas
Exterior
Parking Features Private
Garage Spaces 2.0
Pool None
Roof Type Asphalt Shingle
Lot Frontage 51.5
Lot Depth 107.93
Total Parking Spaces 6
Building
Unit Features Wooded/Treed
Foundation Concrete
Others
Virtual Tour https://my.matterport.com/show/?m=vnqwZc3o4mf
GET MORE INFORMATION





