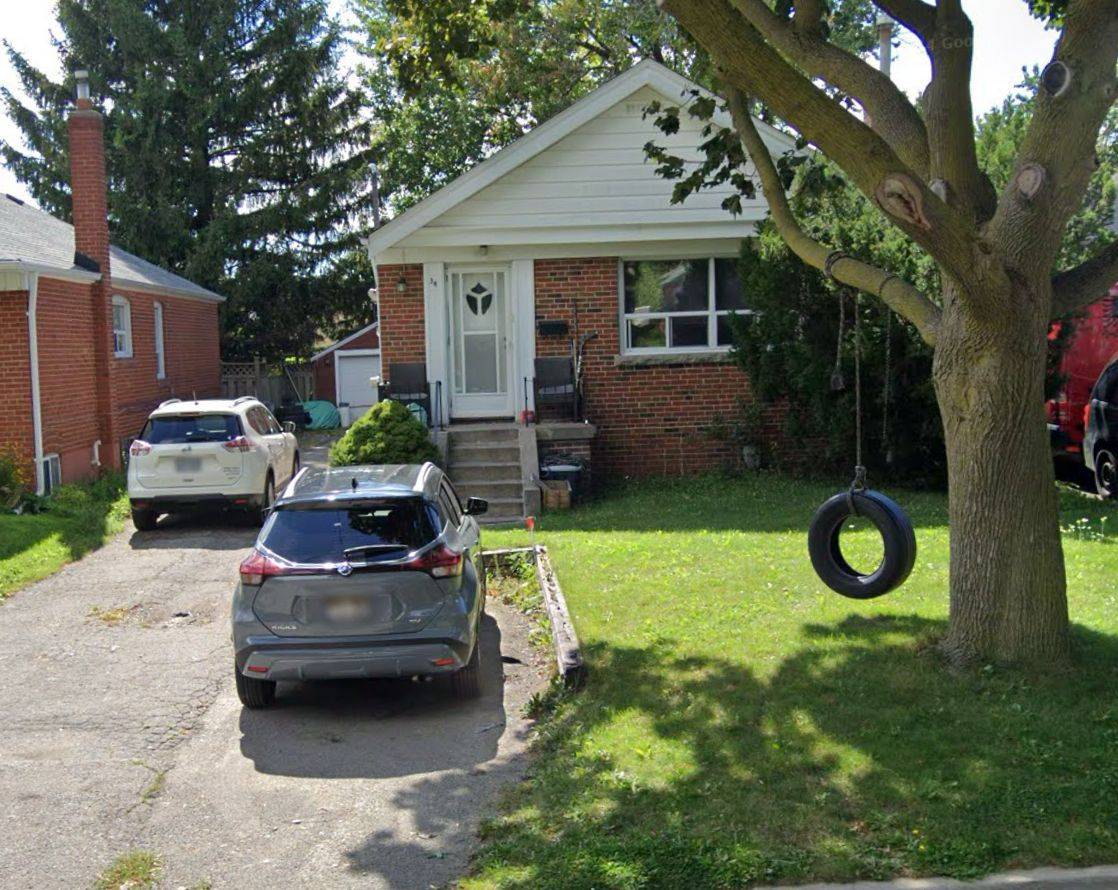REQUEST A TOUR If you would like to see this home without being there in person, select the "Virtual Tour" option and your agent will contact you to discuss available opportunities.
In-PersonVirtual Tour
$ 1,100,000
Est. payment /mo
New
34 Inniswood DR Toronto E04, ON M1R 1E5
5 Beds
3 Baths
UPDATED:
Key Details
Property Type Single Family Home
Sub Type Detached
Listing Status Active
Purchase Type For Sale
Approx. Sqft 1100-1500
Subdivision Wexford-Maryvale
MLS Listing ID E12261652
Style Bungalow
Bedrooms 5
Annual Tax Amount $4,464
Tax Year 2024
Property Sub-Type Detached
Property Description
Build Your Future in Wexford! Set On A Generous 40x125 Ft Lot In A Quiet, Family-Friendly Neighbourhood, This Solid, Well-Maintained Bungalow Offers Incredible Potential For Builders And Investors. With Torontos New Multiplex Zoning, This Is A Prime Opportunity To Construct A 4-Plex And Generate Substantial Rental Income. The Existing Home Features A Bright, Open-Concept Layout, Plenty Of Natural Light, A Separate Entrance To The Basement, And A Detached Garage With Room For 1 CarPlus Parking For 5 More On The Private Driveway. Move In, Rent Out, Or Plan Your BuildThe Choice Is Yours. Located Near Great Schools, Parks, Shops, And Transit, This Is A Rare Opportunity In A Well-Established, High-Demand Community.
Location
Province ON
County Toronto
Community Wexford-Maryvale
Area Toronto
Rooms
Family Room No
Basement Finished
Kitchen 2
Separate Den/Office 2
Interior
Interior Features Carpet Free
Cooling Central Air
Fireplace No
Heat Source Gas
Exterior
Garage Spaces 1.0
Pool None
Roof Type Asphalt Shingle
Lot Frontage 40.0
Lot Depth 125.0
Total Parking Spaces 6
Building
Foundation Unknown
Others
ParcelsYN No
Listed by HOMELIFE/VISION REALTY INC.
GET MORE INFORMATION

