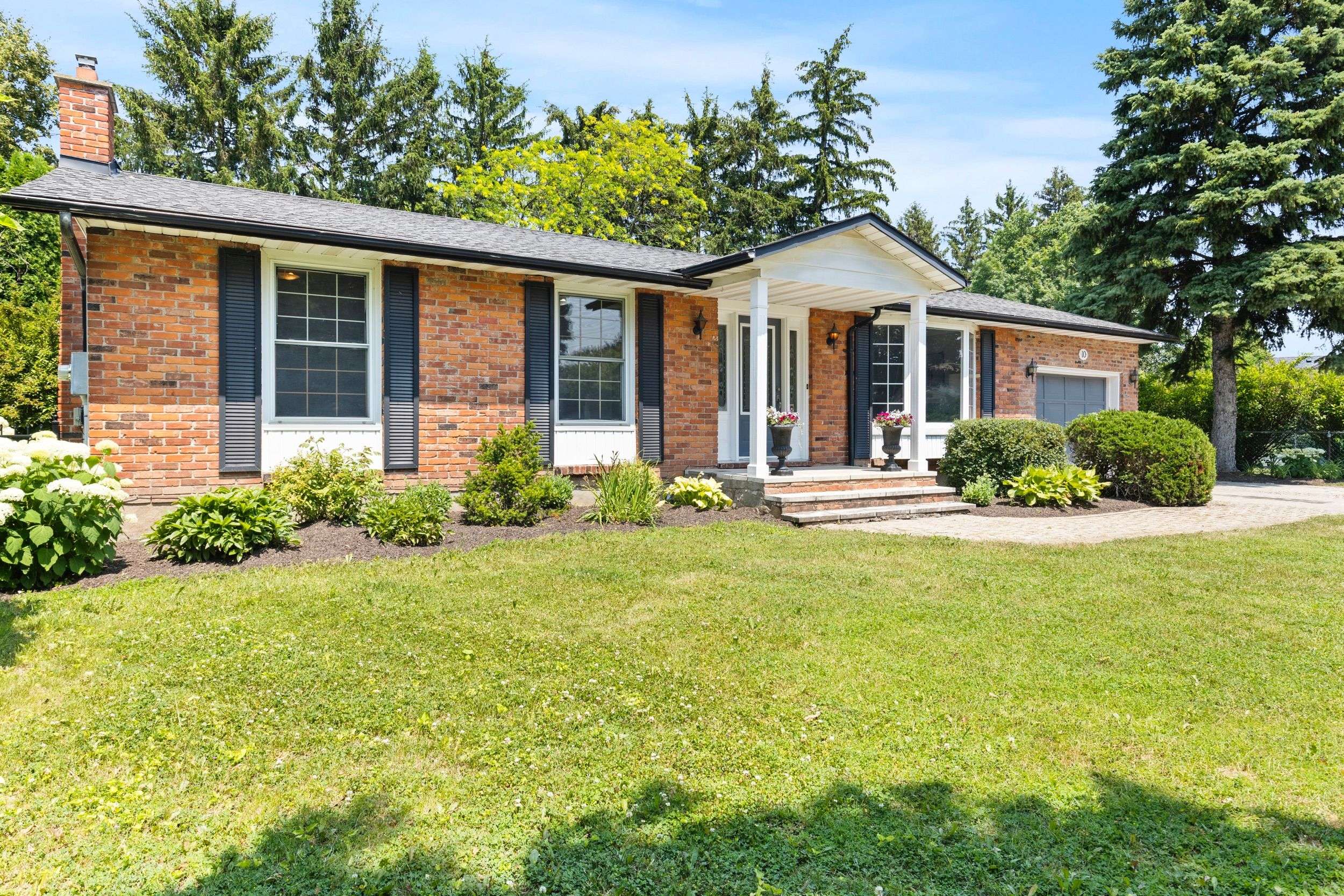REQUEST A TOUR If you would like to see this home without being there in person, select the "Virtual Tour" option and your agent will contact you to discuss available opportunities.
In-PersonVirtual Tour
$ 895,000
Est. payment /mo
New
10 Upper Canada DR Niagara-on-the-lake, ON L0S 1J0
3 Beds
2 Baths
UPDATED:
Key Details
Property Type Single Family Home
Sub Type Detached
Listing Status Active
Purchase Type For Sale
Approx. Sqft 1100-1500
Subdivision 101 - Town
MLS Listing ID X12262626
Style Bungalow
Bedrooms 3
Building Age 31-50
Annual Tax Amount $4,618
Tax Year 2025
Property Sub-Type Detached
Property Description
Located in the sought-after community of Garrison Village, this charming three-bedroom, two-bathroom bungalow offers comfortable main-floor living with added flexibility for extended family or guests. The layout is both functional and welcoming, featuring bright principal rooms and a screened-in porch at the backan ideal space to relax and enjoy the warmer months.The fully finished basement includes a second kitchen and a separate entrance, providing excellent in-law suite potential or the perfect setup for guests, a home office, or rental income.Step outside to a beautifully landscaped and private backyard that opens directly onto a park complete with tennis courts and a playground. It is a peaceful and scenic extension of your living space, ideal for both quiet mornings and family enjoyment.Set just minutes from world-class wineries, boutique shops, and the amenities of historic Old Town Niagara-on-the-Lake, this home combines a desirable location with comfort and opportunity. A rare find in one of Niagara-on-the-Lake's most established neighbourhoods.
Location
Province ON
County Niagara
Community 101 - Town
Area Niagara
Rooms
Family Room No
Basement Separate Entrance, Finished
Kitchen 2
Interior
Interior Features In-Law Capability
Cooling Central Air
Fireplaces Type Wood
Fireplace Yes
Heat Source Gas
Exterior
Garage Spaces 1.0
Pool None
Roof Type Asphalt Shingle
Lot Frontage 80.0
Lot Depth 120.0
Total Parking Spaces 4
Building
Unit Features Park
Foundation Poured Concrete
Listed by ROYAL LEPAGE NRC REALTY
GET MORE INFORMATION





