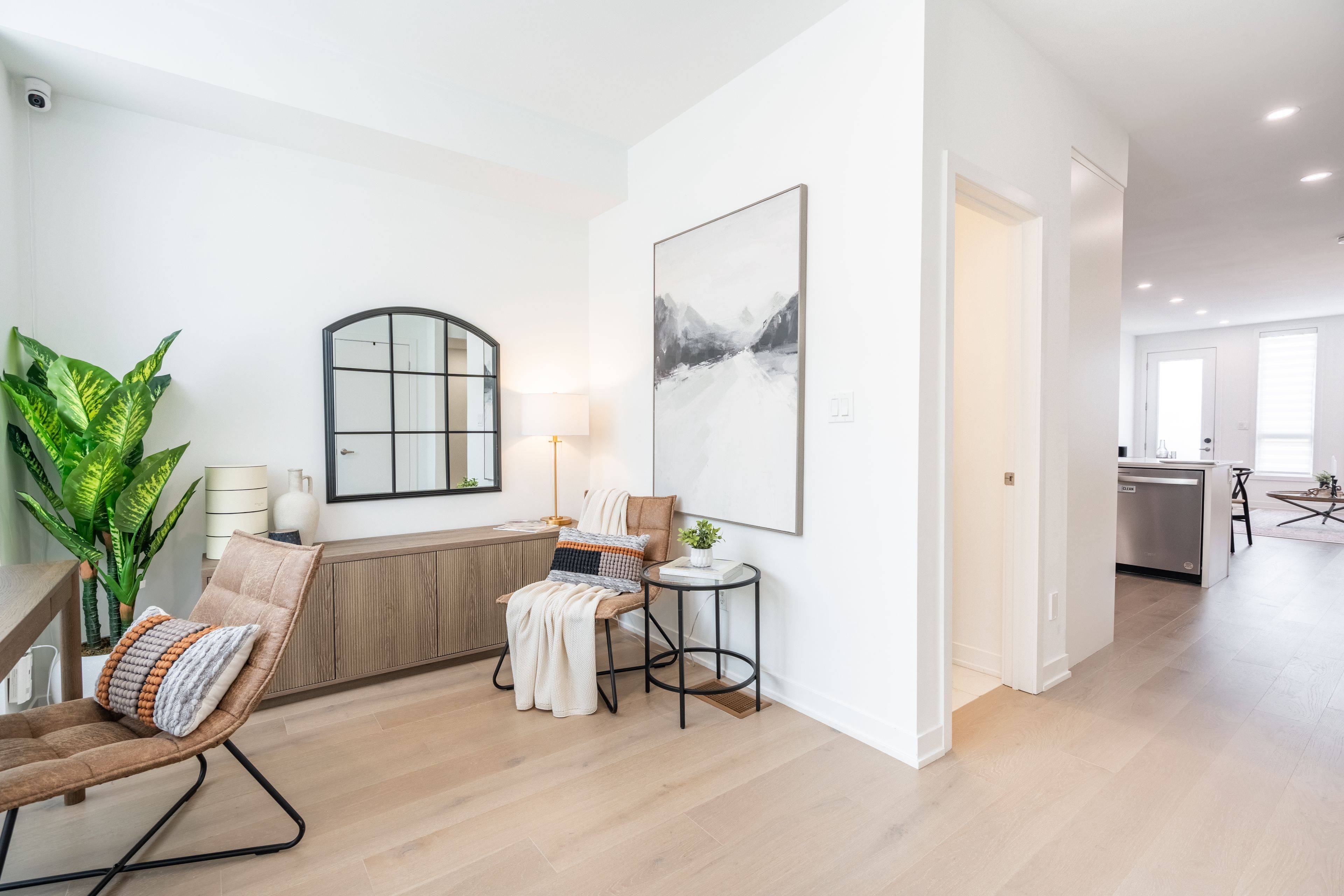120 Green Gardens BLVD Toronto C04, ON M6A 0E5
5 Beds
4 Baths
UPDATED:
Key Details
Property Type Townhouse
Sub Type Att/Row/Townhouse
Listing Status Active
Purchase Type For Sale
Approx. Sqft 2000-2500
Subdivision Englemount-Lawrence
MLS Listing ID C12270585
Style 3-Storey
Bedrooms 5
Building Age New
Annual Tax Amount $4,420
Tax Year 2024
Property Sub-Type Att/Row/Townhouse
Property Description
Location
Province ON
County Toronto
Community Englemount-Lawrence
Area Toronto
Rooms
Family Room Yes
Basement Full, Unfinished
Kitchen 1
Separate Den/Office 1
Interior
Interior Features Carpet Free, Storage
Cooling Central Air
Fireplace No
Heat Source Gas
Exterior
Exterior Feature Landscaped, Patio, Privacy
Parking Features Private
Garage Spaces 1.0
Pool None
Roof Type Asphalt Shingle
Lot Frontage 14.76
Total Parking Spaces 1
Building
Unit Features Library,Park,Public Transit,Rec./Commun.Centre,School
Foundation Poured Concrete
Others
Monthly Total Fees $273
ParcelsYN Yes
Virtual Tour https://listings.northernsprucemedia.com/sites/nxvpalz/unbranded
GET MORE INFORMATION





