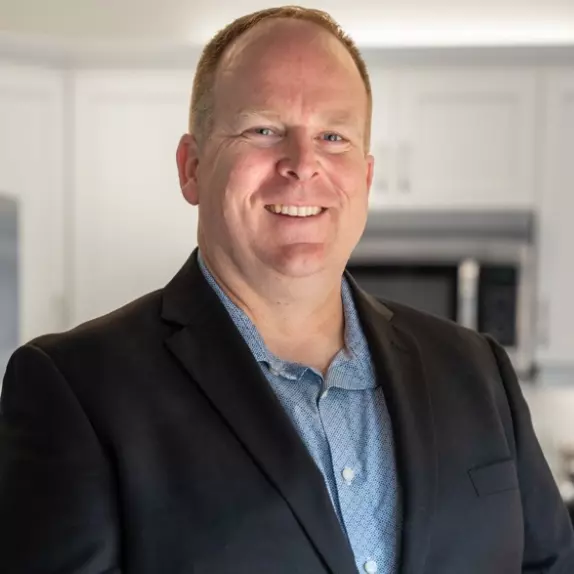$705,000
$699,000
0.9%For more information regarding the value of a property, please contact us for a free consultation.
9 Tempo WAY Whitby, ON L1M 1B3
4 Beds
3 Baths
Key Details
Sold Price $705,000
Property Type Condo
Sub Type Att/Row/Townhouse
Listing Status Sold
Purchase Type For Sale
Approx. Sqft 1500-2000
Subdivision Brooklin
MLS Listing ID E12183610
Sold Date 06/20/25
Style 2-Storey
Bedrooms 4
Building Age 16-30
Annual Tax Amount $5,001
Tax Year 2024
Property Sub-Type Att/Row/Townhouse
Property Description
RAVINE! Located in the desirable Brooklin community surrounded by top rated schools, parks, conservation, restaurants, Golf courses, steps to public transit; centrally situated w/ quick access to HWY 407, HWY 7, HWY 412, & HWY 12 offering easy commute in any direction. Presenting this 3 bed, 3 bath townhouse over 1500sqft with WO BSMT, 17yr old, ideal for first time home buyers & growing families. Covered porch perfect for morning coffee. Bright sunken foyer entry presents open-concept floorplan. Head down the hall past the powder room to the Eat-In kitchen upgraded w/ tall cabinetry & breakfast island. * Hardwood flooring thru-out * Open living w/ fireplace comb with dining w/ Juliette balcony (deck can be added). Venture upstairs to find three spacious bedrooms & 2-full baths. Primary bedroom retreat w/ large W/I closet & 3-pc ensuite. Full W/O BSMT partially finished awaiting your vision perfect space for family entertainment & guest accommodations. RAVINE Lot backing onto city property shaded w/ mature trees offering privacy & tranquility. Book your private showing now! Priced to Sell - Bring your best offers!
Location
Province ON
County Durham
Community Brooklin
Area Durham
Zoning R4A
Rooms
Family Room Yes
Basement Full, Walk-Out
Kitchen 1
Separate Den/Office 1
Interior
Interior Features In-Law Capability, Guest Accommodations, Water Heater
Cooling Central Air
Exterior
Exterior Feature Backs On Green Belt, Controlled Entry, Porch, Patio, Privacy, Landscaped, Recreational Area
Parking Features Private
Garage Spaces 1.0
Pool None
View Clear, Creek/Stream, Garden, Trees/Woods, Valley, Panoramic
Roof Type Asphalt Shingle
Lot Frontage 19.49
Lot Depth 89.25
Total Parking Spaces 2
Building
Foundation Concrete
Others
Senior Community Yes
Monthly Total Fees $175
ParcelsYN Yes
Read Less
Want to know what your home might be worth? Contact us for a FREE valuation!

Our team is ready to help you sell your home for the highest possible price ASAP
GET MORE INFORMATION





