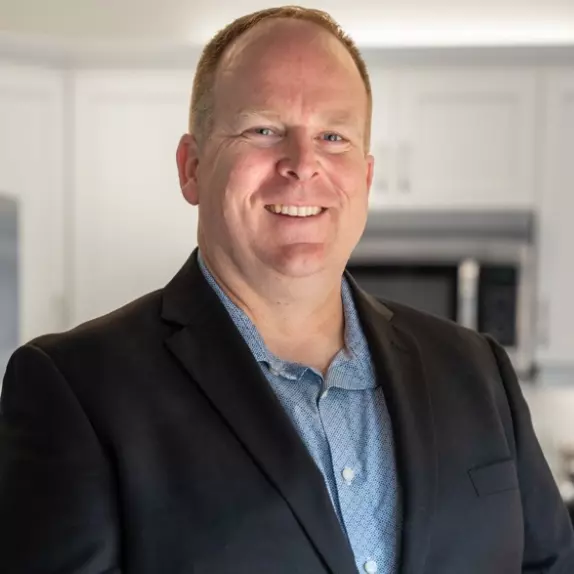$617,500
$615,000
0.4%For more information regarding the value of a property, please contact us for a free consultation.
10029 Florence ST Southwold, ON N5P 4L6
3 Beds
3 Baths
Key Details
Sold Price $617,500
Property Type Single Family Home
Sub Type Detached
Listing Status Sold
Purchase Type For Sale
Approx. Sqft 1500-2000
Subdivision Rural Southwold
MLS Listing ID X12213256
Sold Date 07/03/25
Style 2-Storey
Bedrooms 3
Annual Tax Amount $3,081
Tax Year 2024
Property Sub-Type Detached
Property Description
Welcome to 10029 Florence Street; a home tailor-made for families. With ample parking (4 driveway, 1 garage), step inside to a tasteful and bright open living space full of natural light, highlighted by stylish main-floor updates: LVP flooring, electric fireplace, quartz countertops and kitchen appliances all in 2021. Step outside to a spacious back patio and fenced backyard looking out to sunsets and stars. Back inside, head upstairs to three secluded bedrooms, highlighted by a spacious primary with large windows, a walk-in closet, and an ensuite entrance to the shared bathroom. Plus, enjoy the convenience of a second-floor laundry room with updated appliances (washer 2023; dryer 2024). Lastly, the large, finished basement is the perfect place to run around with the kids or host a movie night. Located in a safe, quiet suburb; you're 10 minutes from everything in St. Thomas, and 20 minutes from London. Plus, get the better of traffic with your choice of two key arteries: Wellington or Wonderland. Book your showing today!
Location
Province ON
County Elgin
Community Rural Southwold
Area Elgin
Rooms
Family Room No
Basement Finished
Kitchen 1
Interior
Interior Features Central Vacuum, Water Heater
Cooling Central Air
Fireplaces Number 1
Fireplaces Type Electric, Living Room
Exterior
Garage Spaces 1.0
Pool None
Roof Type Shingles
Lot Frontage 32.81
Lot Depth 118.77
Total Parking Spaces 5
Building
Foundation Poured Concrete
Others
Senior Community Yes
Read Less
Want to know what your home might be worth? Contact us for a FREE valuation!

Our team is ready to help you sell your home for the highest possible price ASAP
GET MORE INFORMATION





